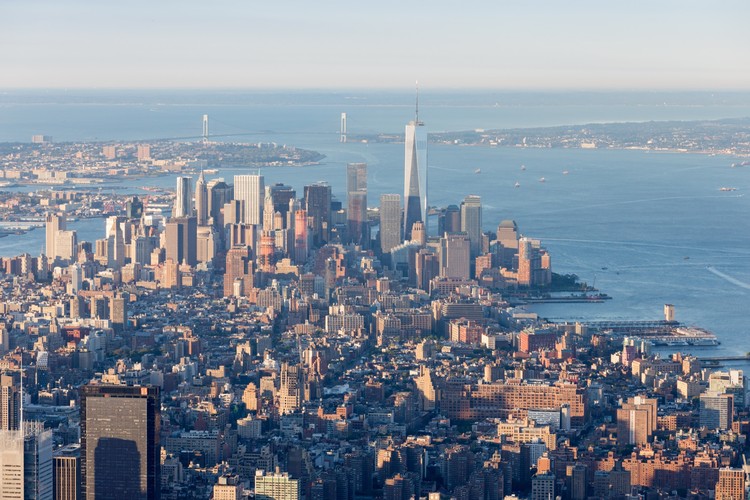
-
Architects: Skidmore, Owings & Merrill
- Area: 3500000 ft²
- Year: 2015
-
Photographs:James Ewing, Iwan Baan

Text description provided by the architects. One World Trade Center is a bold icon lling the skyline void left by the fallen towers. While the adjacent World Trade Center Memorial speaks of the past and of remembrance, One World Trade Center speaks about the future and hope as it rises upward in a faceted form. Depending on the viewer’s perspective and angle of light, One World Trade Center appears to shape-shift from a platonic solid reminiscent of the original twin towers to an obelisk recalling the Washington Monument.

Site
One World Trade Center ts seamlessly into the northwest corner of the World Trade Center site, on land claimed from the Hudson River over centuries of development in Manhattan. The site, several blocks east of the river and in the heart of the nancial district, will ultimately house more than ten million square feet of commercial development in ve towers, a performing arts center, 500,000 square feet of retail, a transportation hub, and, at its center, the National September 11 Memorial & Museum.



The master plan restores Fulton and Greenwich Streets, formerly blocked by the World Trade Tower plaza and the original 7 World Trade Center building, breathing new vitality into the area. The new 7 World Trade Center, which opened in 2006, reopens Greenwich Street, easing the ow of commerce and sending a message of accessibility to the approximately ve million annual visitors to the memorial and museum. The 2013 opening of 4 World Trade Center, the second tower to rise on Greenwich Street, signaled an important step towards completing the spiraling master plan, wherein each new tower stands progressively taller, culminating in the symbolic 1,776-foot One World Trade Center.

Podium
The tower rises from a podium whose square plan measures approximately 204 feet by 204 feet, the same footprints as the original towers. The podium is 186 feet tall and is clad in triple-laminated, low-iron glass ns and horizontal, embossed stainless steel slats. The more than 4,000 glass ns, each measuring approximately 13 feet by two feet, are xed and positioned at varying angles along the vertical axis to form a regular pattern over the height of the podium. This pattern both accommodates ventilation for the mechanical levels behind the podium wall and, in combination with a re ective coating, refracts and transmits light to create a dynamic, shimmering surface. The podium’s heavily reinforced concrete walls serve as a well-disguised security barrier.



Tower
Above the podium, the tower’s square edges are chamfered back, transforming the square into eight tall isosceles triangles. At its middle, the tower forms an equilateral octagon in plan and then culminates in a stainless steel parapet whose plan is a 150-foot by 150-foot square, rotated 45 degrees from the base. The resulting crystalline form captures an ever- evolving display of refracted light: the surfaces change throughout the day as light and weather conditions shift and as the viewer moves around the tower. Careful thought was also given to the design of the tower’s corners. Made of embossed stainless steel, the eight edges recall the re ective corners of the original twin towers.

Structure
One World Trade Center features a hybrid structure comprised of a high-strength concrete core surrounded by a perimeter moment frame of steel. Paired with the massive concrete shear walls of the core, the steel frame adds rigidity and structural redundancy. Both bolted and welded together for maximum connection strength, the steel members were hoisted into place by two Manitowoc cranes – the largest ever used in New York City. The tower’s tapered, aerodynamic form reduces exposure to wind loads while simultaneously reducing the amount of structural steel needed. Rising a quarter mile into the sky, the tower is brute strength veiled in glass.



Images of SOM's Completed One World Trade Center in New York















































